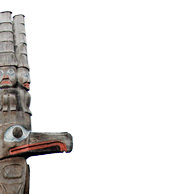 |
|||||||||
 |
|||||||||
 |
|||||||||

The School RoomWhen the Sisters arrived in 1858 they were escorted to a log cabin built in the simple post-on-sill style used by the Hudson’s Bay Company. (The oldest part of Dr. Helmcken’s house is also built in this style.) The cabin was covered with clapboard siding, and a partition with a chimney down the centre divided the simple cabin into two rooms. No sealing or chinking filled the spaces between the timbers to keep the cold out. Construction soon began on an addition, which doubled the size of the space available. An eleven-foot bell tower with a 25-pound bell – christened Peter – completed the new section. The addition was later demolished. The original cabin had been built by Jacques Laquechier, a Hudson’s Bay Company employee who relocated from Port Gamble in 1843 to help with the construction of Fort Victoria. It is thought that he built the cabin around that time – initially, with no windows and only a dirt floor. Laquechier, with his Stikine wife Julia, lived in this simple cabin for about 10 years. Their four children were born to them while they lived there. Laquechier sold the cabin to Leon Morel, another Hudson’s Bay Company employee. In turn Leon Morel sold the cabin to Bishop Demers following his wife Adelaide’s death from consumption.
|
|
 |
The Pioneer Convent, 1860s |
 |
Part of J.D. Pemberton’s map of Victoria, 1861 BC Archives, CM-A832 |
 |
Wall section in St Ann’s, 2006 Royal BC Museum |
 |
Joint showing upright and cross timber, 2006 Royal BC Museum |
 |
Drawings by |
 |
Drawings by |
 |
Drawings by George Shaughnessy: 5-8 |
 |
Drawings by George Shaughnessy: 5-8 |
| The School Room | The Students | Documents |
| Back to St Ann's Main Page |
